Current Developements
Current Developements
West Bay is growing alongside Esquimalt’s other neighbourhoods, while maintaining a sense of community and preserving its unique heritage.
The WBRA works to stay informed about developments proposed for our neighbourhood, and plays a consultative role in new developments.
When engaging with developers and municipal staff, we are guided by the standards and guidelines defined in the Township of Esquimalt’s Official Community Plan, and the West Bay Neighbourhood Design Guidelines.
For a full list of projects and proposals in Esquimalt, see the Township of Esquimalt’s Development Tracker.
Current Developements
West Bay is growing alongside Esquimalt’s other neighbourhoods, while maintaining a sense of community and preserving its unique heritage.
The WBRA works to stay informed about developments proposed for our neighbourhood, and plays a consultative role in new developments.
When engaging with developers and municipal staff, we are guided by the standards and guidelines defined in the Township of Esquimalt’s Official Community Plan, and the West Bay Neighbourhood Design Guidelines.
For a full list of projects and proposals in Esquimalt, see the Township of Esquimalt’s Development Tracker.
858 Esquimat Road
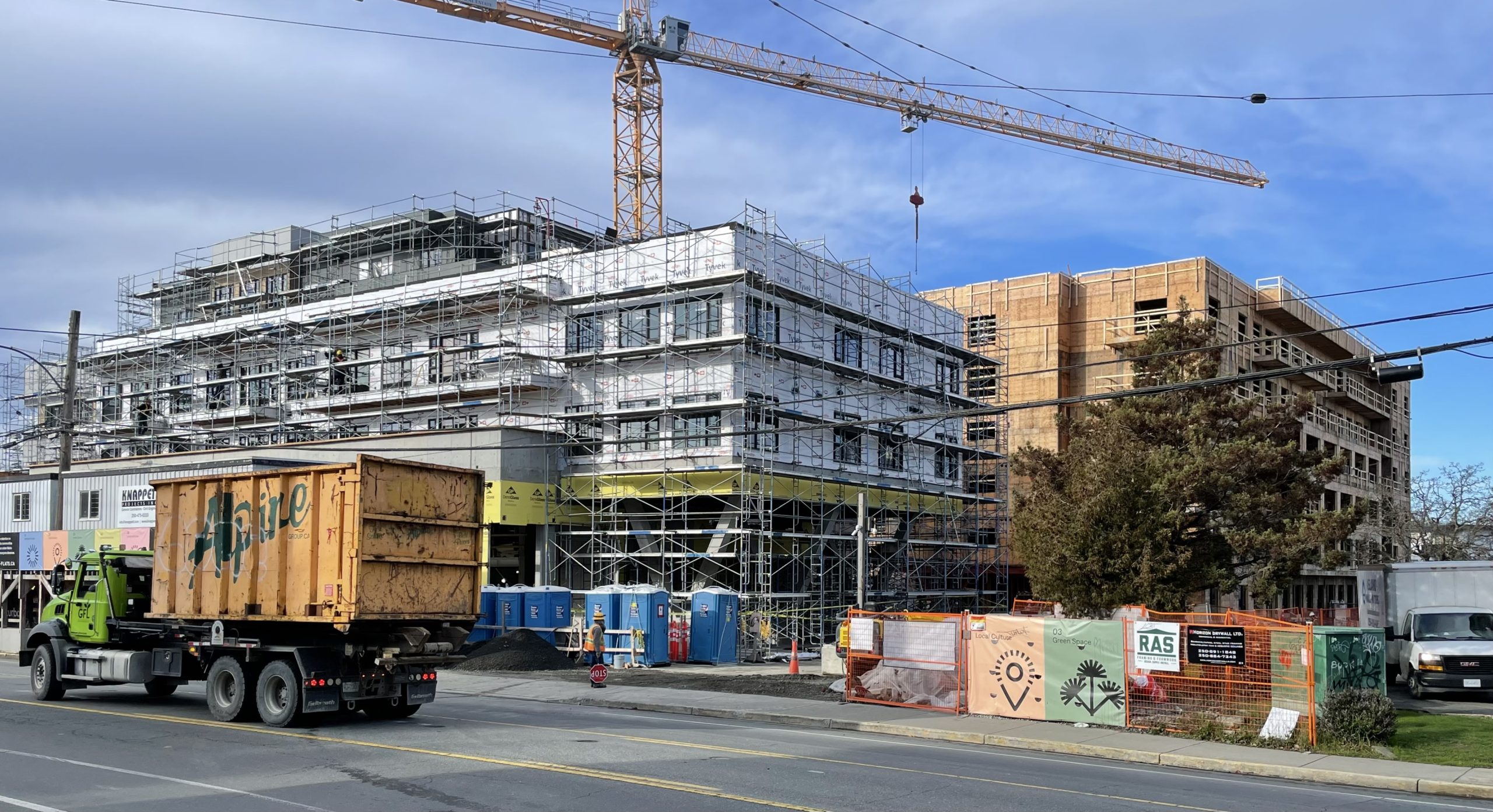
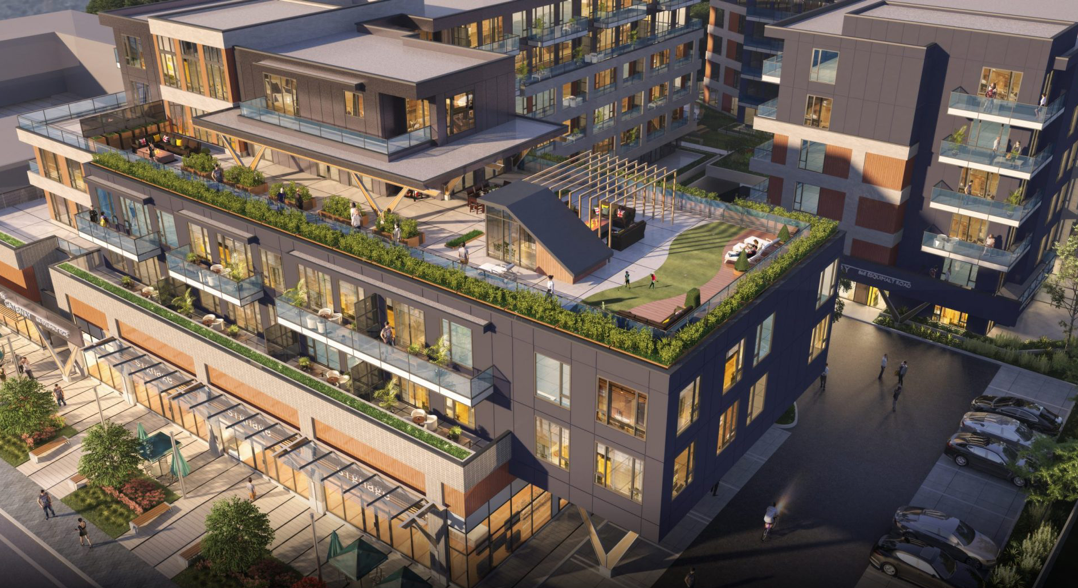
Project Name:
Developer: PC Urban
Address: 858 Esquimalt Road, West Bay, Esquimalt
Description:
This project is located on the previous site of the Cask and Keg Liquor Store on the north side of Esquimalt Road. It will consist of 2 purpose-built, 198 unit rental buildings. The first building is to be mixed use with ground floor commercial retail (including redevelopment of the future Cask and Keg). The second building is planned as residential at market rental.
The developer plans to donate a public art piece. The project is currently under construction with an estimated completion date of the first quarter of 2025.
958 Wollaston Street
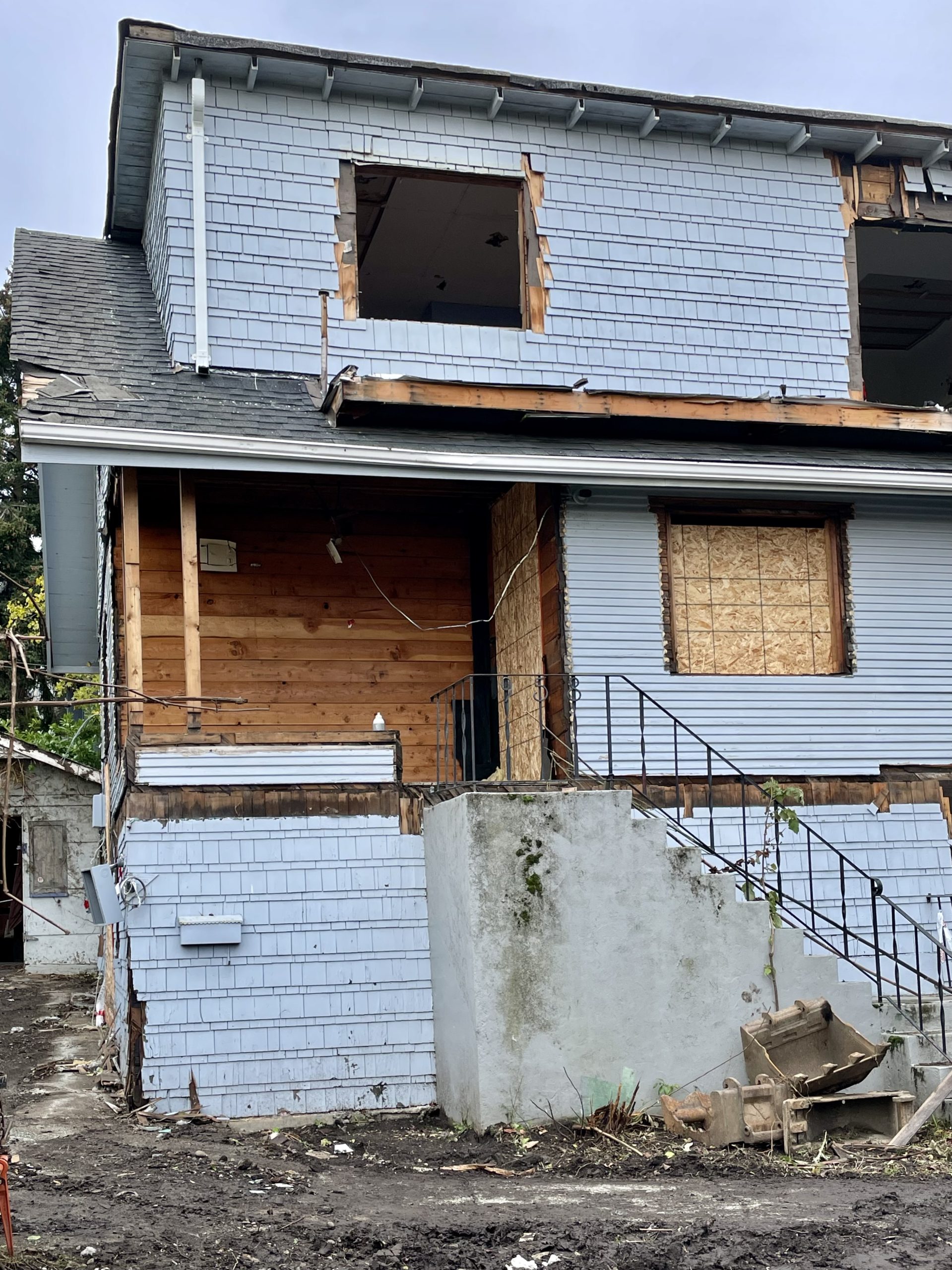
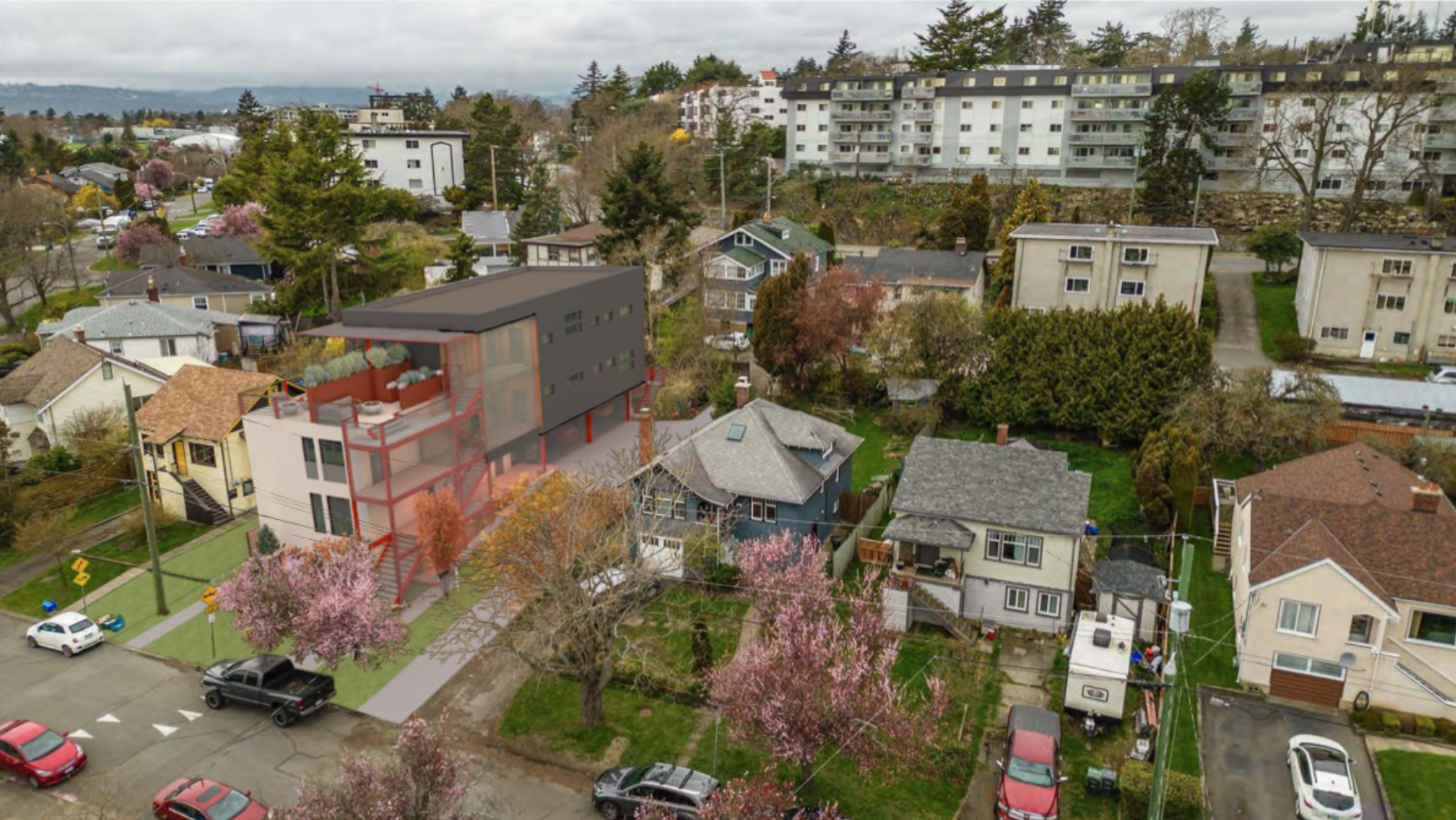
Project Name: Unknow
Developer: Waymark Architects
Address: 958 Wollaston Street, West Bay, Esquimalt
4 x three story townhouse complex. Amendment Bylaw was adopted by Council on April 8, 2024.
Construction is not underway as yet.
Esquimalt Terrace
Current Image
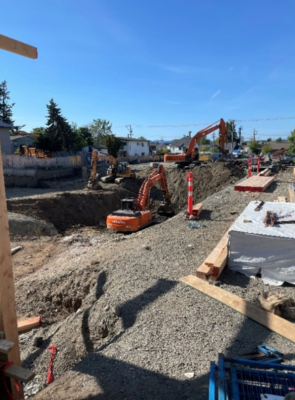
Proposed Design
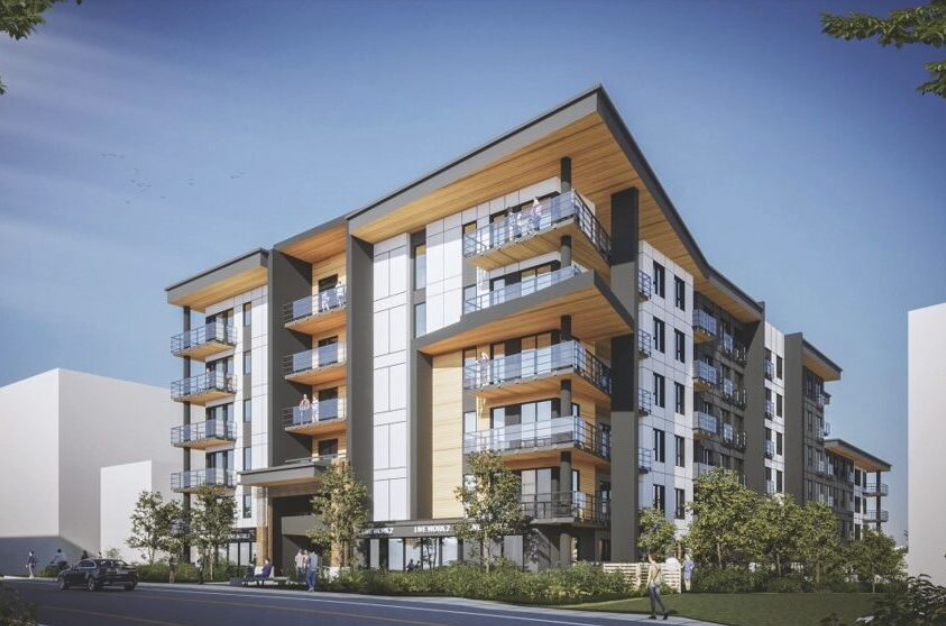
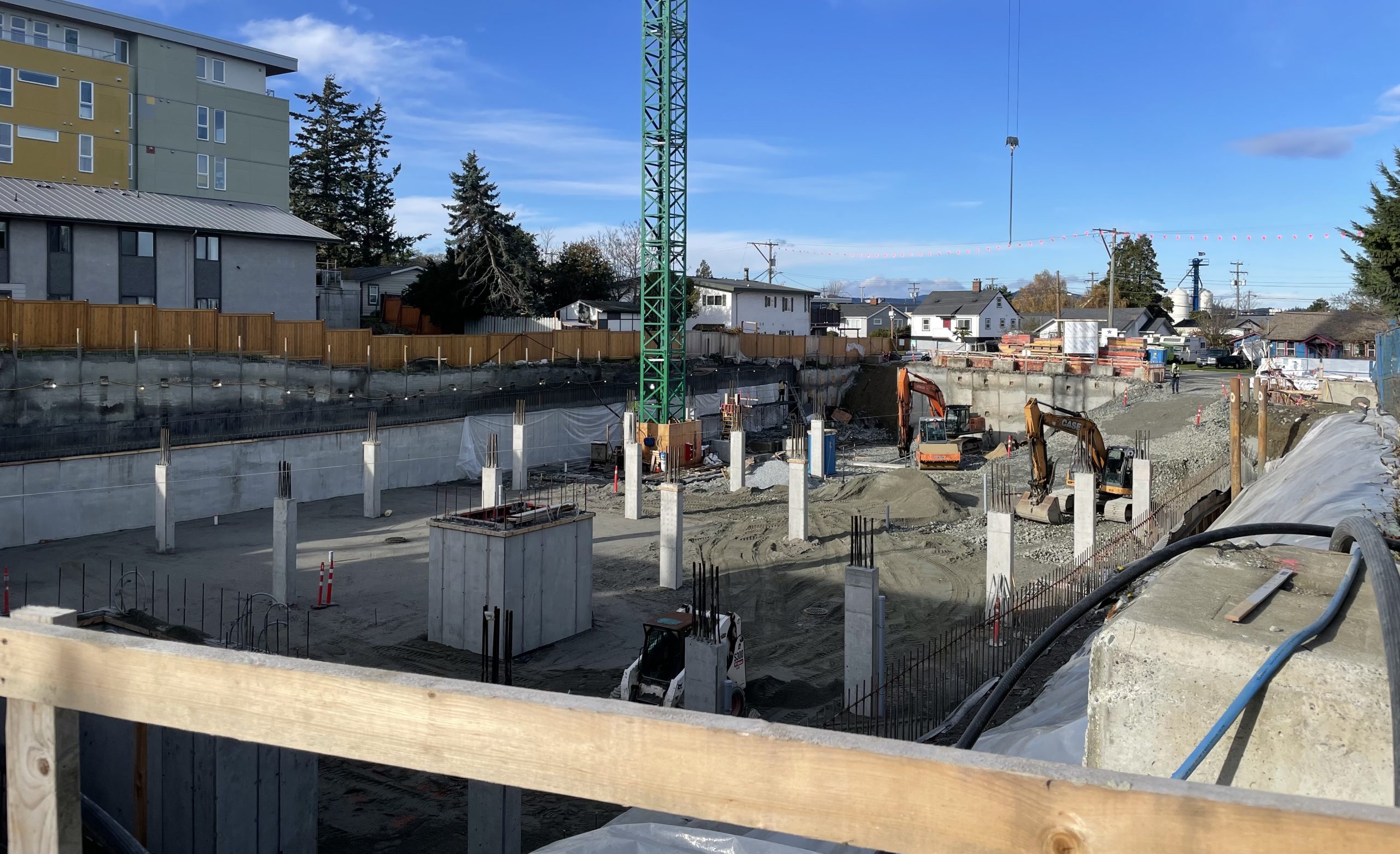
Project Name: Esquimalt Terrace
Developer: Denciti
Address: 820 Esquimalt Road, 833 & 837 Old Esquimalt Road, West Bay, Esquimalt
Description:
Denciti purchased three properties to redevelop into a new mid-rise multifamily building between the two streets. This purpose-built rental building will be six storeys facing Esquimalt Rd and four storeys facing Old Esquimalt Rd. It will contain 135 units, primarily 1 and 2 bedroom units. There will be 6 three bedroom units and 2 live-work spaces on the ground floor. It includes a social room and shared outdoor terraces. The underground parking entrance will be on Old Esquimalt Rd.
The building will prioritize sustainable transportation, offering limited parking for vehicles, 199 secure bicycle parking spaces and every initial resident will receive a one-year free bus pass when they move in.
Rental/Condos: Market Rental
Esquimalt Terrace
Current Picture

Proposed Design

Project Name: Esquimalt Terrace
Developer: Denciti
Address: 820 Esquimalt Road, 833 & 837 Old Esquimalt Road, West Bay, Esquimalt
Description:
Denciti purchased three properties to redevelop into a new mid-rise multifamily building between the two streets. This purpose-built rental building will be six storeys facing Esquimalt Rd and four storeys facing Old Esquimalt Rd. It will contain 135 units, primarily 1 and 2 bedroom units. There will be 6 three bedroom units and 2 live-work spaces on the ground floor. It includes a social room and shared outdoor terraces. The underground parking entrance will be on Old Esquimalt Rd.
The building will prioritize sustainable transportation, offering limited parking for vehicles, 199 secure bicycle parking spaces and every initial resident will receive a one-year free bus pass when they move in.
Rental/Condos: Market Rental
900 Esquimalt Road and 900 Carlton Terrace
Current Picture
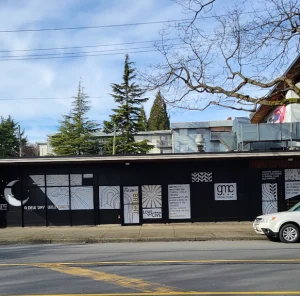
Proposed Design
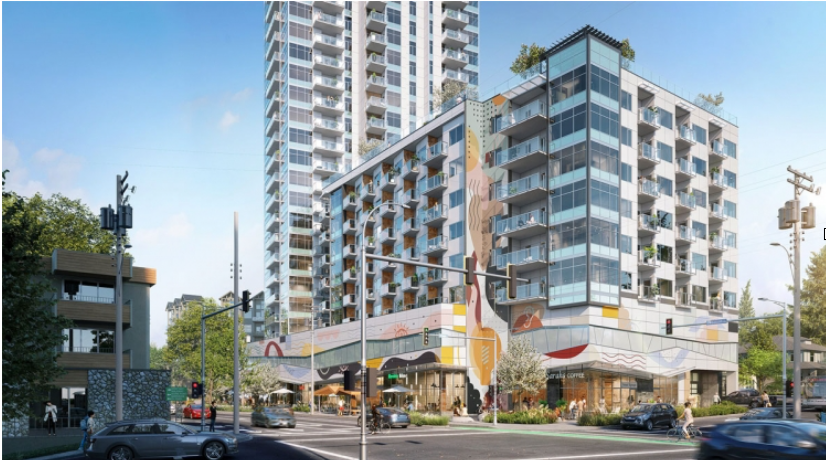
Project Name: Not available
Developer: GMC Projects
Address: 900 Carlton Place and 900 Esquimalt Road, West Bay, Esquimalt
Description:
On April 8 2024, in a 5 to 2 vote, Esquimalt Council approved GMC’s proposal for a 26 storey building for the corner of Carlton Terrace, Esquimalt Road and Head Street. Mayor Desjardin, Councillors Armour, Helliwell, Rotchford, Morrison approved and Councillors Boardman and Cavens opposed.
The OCP land use designation for the lots is Commercial Commercial Mixed Use which has allowed up to 12 storeys and has a floor area ratio (FAR) of 3.0. The two-building, 272 mixed unit project is 26 storeys high and has a FAR of 4.7. The zoning is C2 which allows up to 13 meters, while the project is 84 meters.
Following approval, the following motion was unanimously approved by Council in order to correct the error in the OCP that allowed the GMC project to proceed: “That Council direct staff to prepare a report that outlines the implications of amending the OCP to apply an interim limit of 12 storeys to the residential portion of the Commercial/Commercial Mixed-Use designation until there is an OCP review conducted in 2025.”
The project will provide a mix of 176 condo units in the tower portion, 96 rental units and 7858 sq ft of commercial space.
Amenities provided by the developer to the Township include:
- $1,000,000 contribution to affordable housing which includes $100,000 to the Esquimalt First Nation and $100,000 to the Songhees First Nation. This money would also be used to cover the rental difference for existing tenants who wish to move back into the building at a 20% rent reduction rate.
- Public plazas along Esq Rd; Public accessible dog park near the rear of the building; Commercial vehicle charging; Enhanced sidewalk amenities; and, Enhanced bus stop amenities.
530 West Bay Terrace
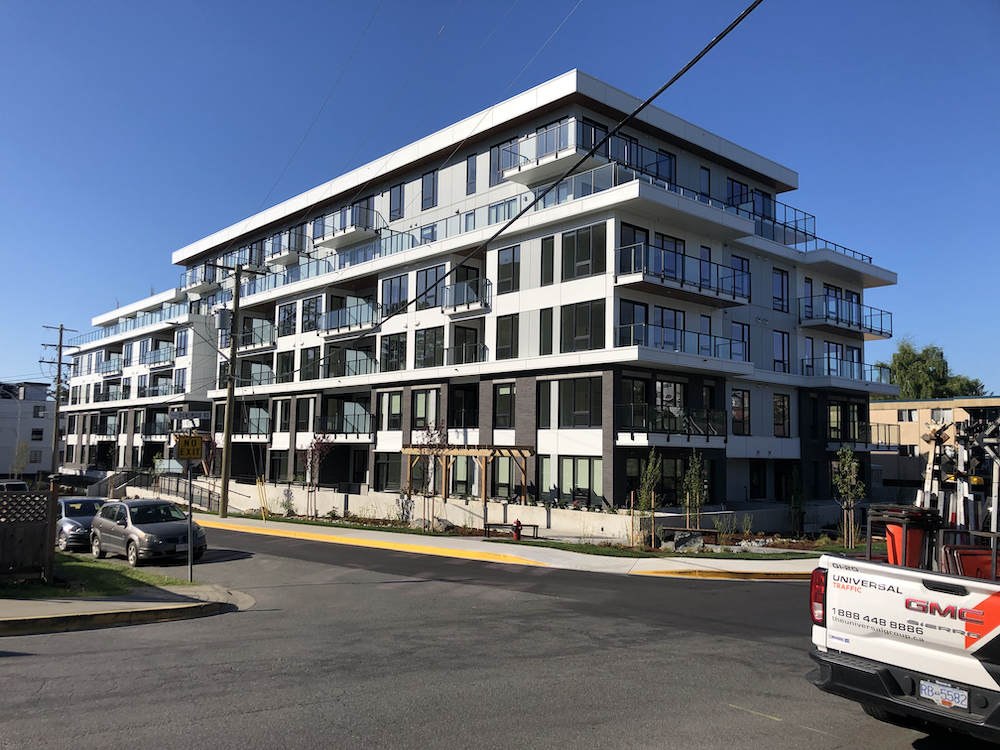
Project Completed
530 West Bay Terrace.
464 Head Street – West Bay Quay
Current Picture
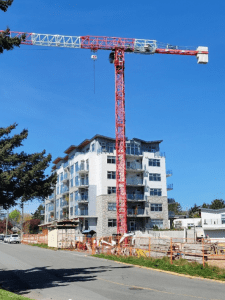
Proposed Design
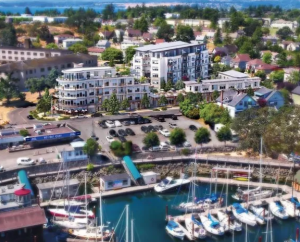
Project Name: West Bay Quay
Developer: Tenfold Projects
Address: 464 Head Street, West Bay, Esquimalt
Description:
The development provides a mix of 73 residential, commercial and retail units bordered by Head, Lyall and Gore Streets in an area that was once referred to as the ‘Triangle Lands’. The first phase has been completed and includes the Topaz building at 6 storeys and Lapas building at 2 storeys – both of which are completed and occupied – landscaping is also completed. The West Bay Café and Life Labs are tenants surrounded by a number of occupied live/work units and market condos.
An additional five-storey, six-suite building – the Sapphire which is touted as ultra-luxury – is approved and sales underway for the east side of the property. The new development will include a restaurant, patios and public spaces overlooking the marinas.
______________________________________________________________
Seaview Terrace
Current Picture:
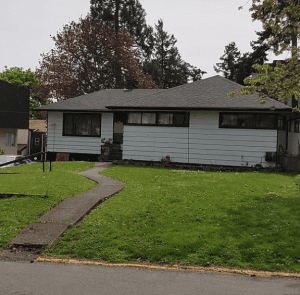
Proposed Design:
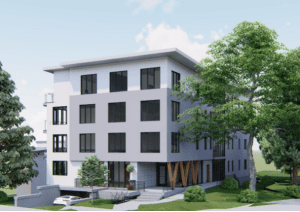
Project Name: Seaview Terrace
Address: 734 Sea Terrace
Developer: Scala Developments
Description:
This 4-storey, 17-unit condo building is the developer’s revised proposal as their initial proposal was turned down by Council in Dec. 2022. This development replaces a single-family home with a 4-story condo building containing 17 units with one story of underground parking.
There will be 4 studio units, 3 one-bedroom units, 9 two-bedroom units and one 3-bedroom units which will be on the ground floor level. The underground parking will have room for 12 car stalls and 30 bike stalls with charging stations. 2 cargo bikes will be provided and a bike sharing program. There is a dedicated MODO car share with a proposed electric charging station in front of the building. On the front side of the building a 1 visitor parking space and a deliveries only space will be provided. The design features an outdoor staircase, a shared plaza with outdoor furniture, and balconies on the south and east sides.
The construction phase is estimated to take 18 months once it gets underway.
______________________________________________________________
Pacific House
Current Picture:
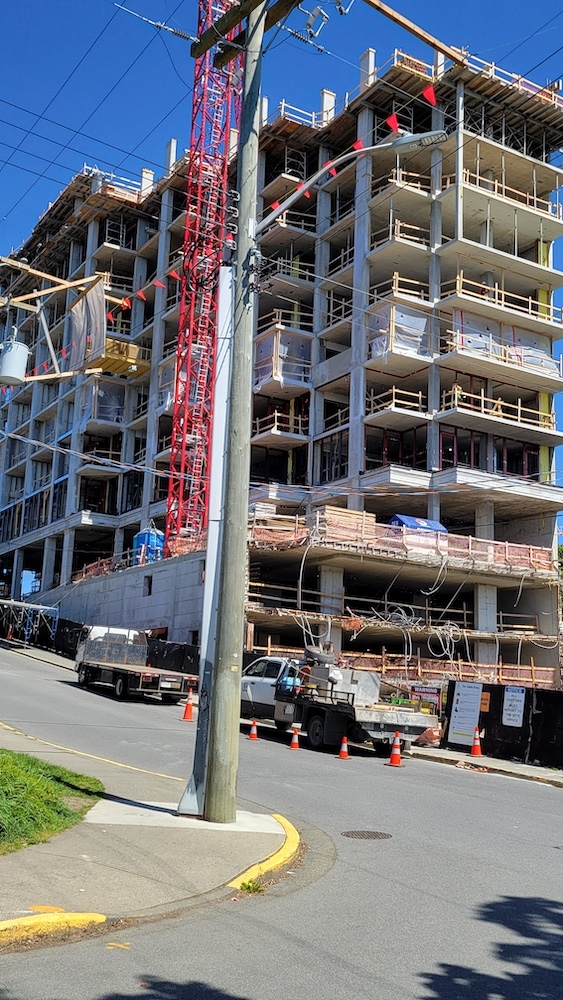
Proposed Design:
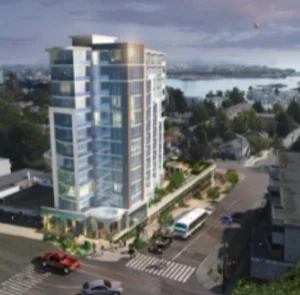
Project Name: Pacific House
Developer: Lexi Development Group Inc.
Address: 899 Esquimalt Road, West Bay, Esquimalt
Description:
In 2019 West Vancouver based Developer Lexi received Council approval for their project at 899 Esquimalt Road, on the corner of Esquimalt Road and Head Street. The project would be nine storeys when viewed from Esquimalt Road and 12 storeys when viewed down the hill from Wollaston. The project consists of 66 market condos in the tower and 3 townhouses on the lower portion of the property fronting onto Wollaston. The project was approved due to the amenities promised by the developer. In particular a staffed, 4000 sq ft purpose-built medical clinic on the building’s main floor and subsidized rent for its health care tenants for 10 years.
On Feb 26, 2024, after 7 floors of the development had been completed, the developer applied to Council to add an additional two extra storeys which would include 16 more units and additional parking. The rational provided by the developer was the increasing financial costs as a result of rising interest rates and construction costs. The developer proposed providing the Township with a two-bedroom unit as an amenity contribution if the extra density was approved.
Mayor Desjardins, Councillors Helliwell and Armour approved the proposal. Councillors Morrison, Cavens and Rotchford opposed. With Councillor Boardman absent, the tie vote meant that the motion did not pass.
Many of the units have been sold. There has not been any news as yet on the progress of the health care clinic or potential tenants.
______________________________________________________________
Hythe Point
Current Picture:
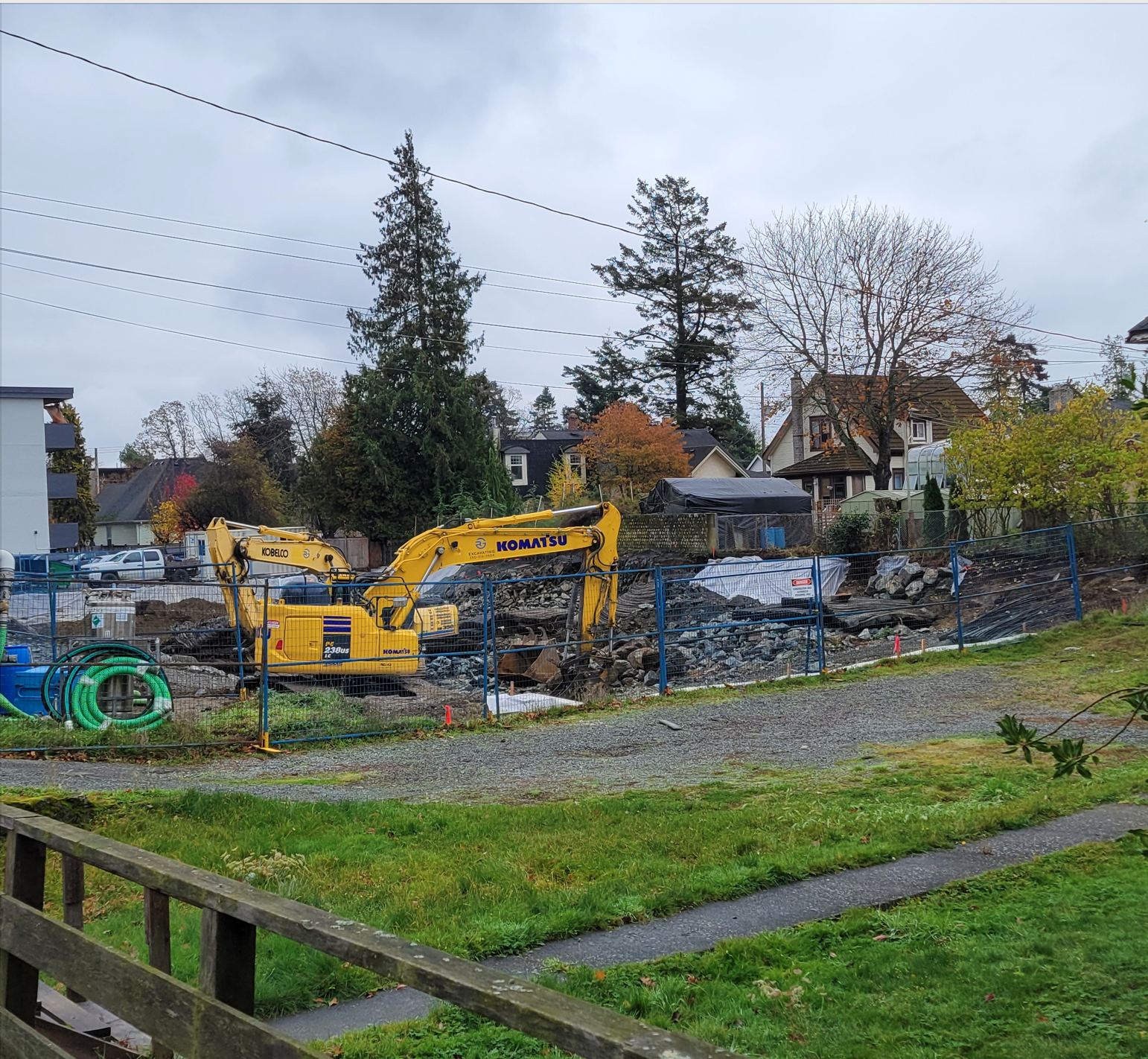
Proposed Design:
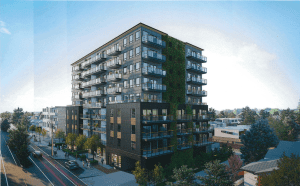
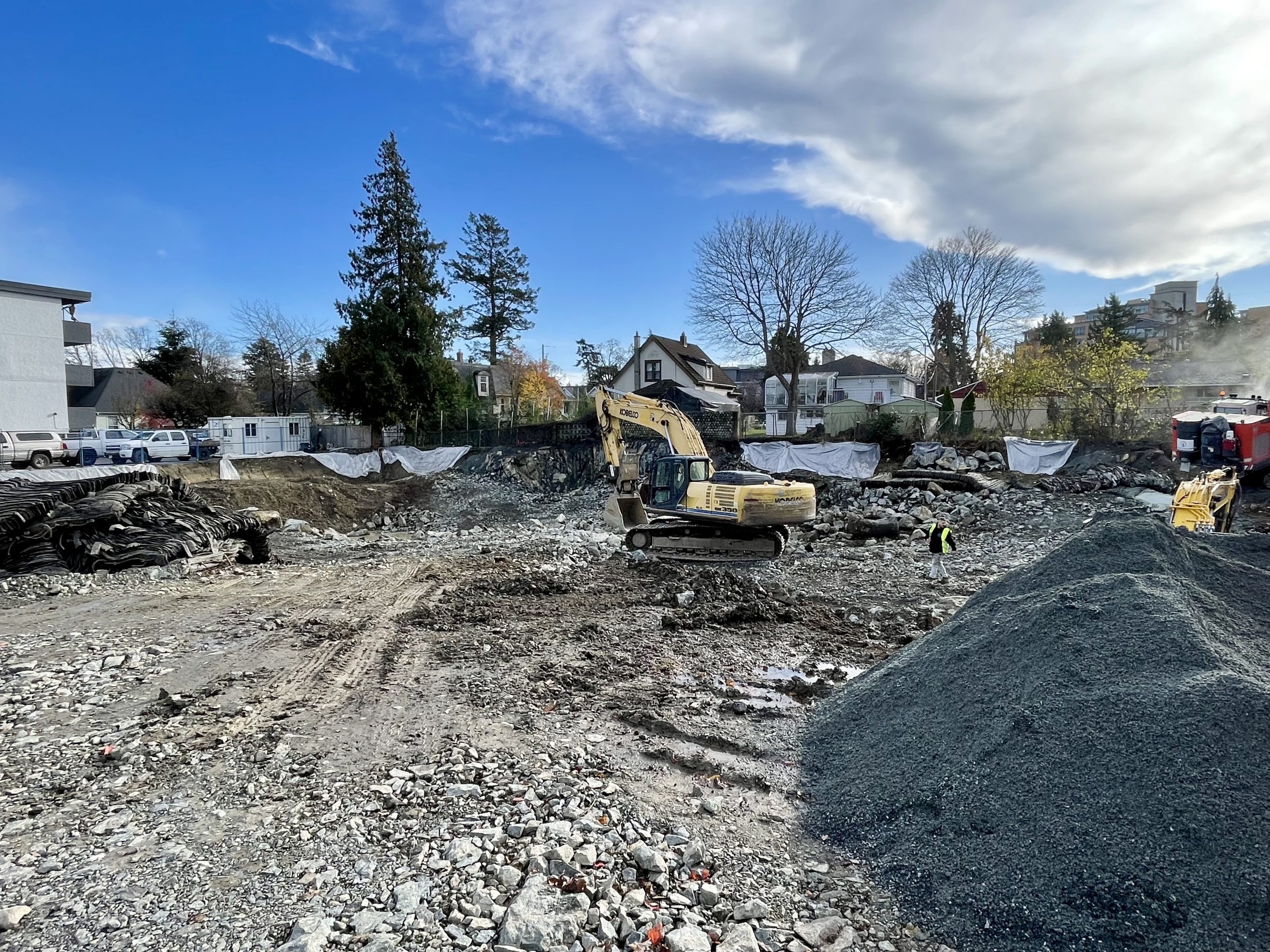
Project Name: Hythe Pointe
Developer: Avenir
Address: 817 Esquimalt Road, West Bay, Esquimalt.
The OCP land use designation for 817 Esquimalt Road is Neighbourhood Commercial Mixed Use which allows up to 6 storeys in height. Developer Avenir received Council approval on May 2 2022 to build an eight-storey building on the 3 parcel consolidated lot. The development will be a 55+ market rental residence for seniors. The building was originally projected to provide 92 units, 62 parking stalls and have a commercial space located on the main floor.
In July 2023, Avenir successfully requested Council’s approval for an additional floor (nine in total) which would add an additional 12 rental units. The request was made due to current economic and financial conditions. This additional floor will be accomplished with a minor addition to the building’s height limit of 27 meters due to a change in construction type from steel to concrete, thereby picking up an approximate 1 foot per floor. Additional parking will be accommodated by fully excavating the P2 level which was originally designed to only be a half excavation, thus providing extra parking, storage and scooter storage for the residents.
The buildings on the property have been removed, the land is being cleared and construction will begin shortly.
______________________________________________________________
Esquimalt Terrace
Current Picture:
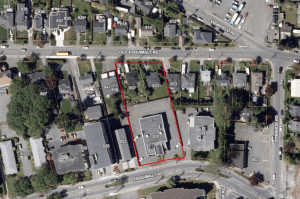
Proposed Design:
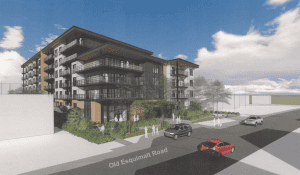
Project Name: Esquimalt Terrace
Address: 820 Esquimalt Rd, 833 & 837 Old Esquimalt Rd
Developer: Denciti Devt Corp
Description: Denciti purchased three properties at 820 Esquimalt Rd (currently Soupa Café), and 833 and 837 Old Esquimalt Rd. to redevelop into a new mid-rise multifamily building between the two streets. The building will feature six storeys facing Esquimalt Rd and four storeys facing Old Esquimalt Rd. Rezoning is required.
136 residential units: 1 studio; 66 one bedroom; 63 two bedroom; six three-bedroom
136 parking spaces, includes 14 visitor spaces. 122 residential parking spaces for 136 residential units
206 bicycle parking
Rental/Condos: Market Rental
Current status: Going to Council for First and Second Reading May 1, 2023
___________________________________________________
Crestview
Current Picture:
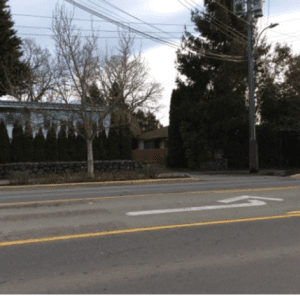
Proposed Design:
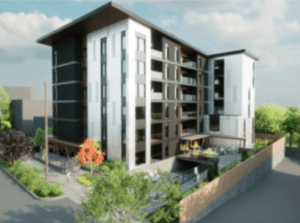
Project Name: Crestview
Address: 861 & 865 Esquimalt Road
Developer: M McLash, G Vink, M Phillips
Description: The developers purchased the property on the south side of Esquimalt Road in April 2021 and submitted an application for rezoning August 2021. They provided a revised rezoning package January 2022 for a 6-storey, 43 suite market condo building project.
There is no new information on this proposed development
______________________________________________________________
Tyn – E – Coed
Current Picture:
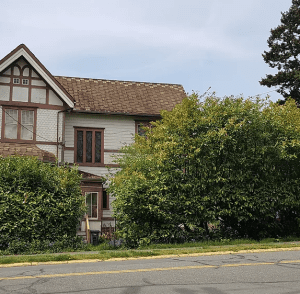
Proposed Design:
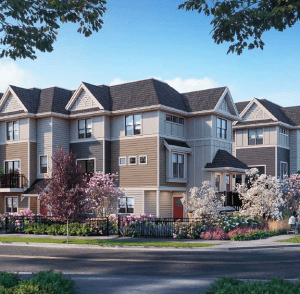
Project Name: Tyn-y-Coed
Address: 820 Dunsmuir
Developer: Long Term Developments
Description:
A 7-unit condo townhouse development by Long Term Developments.
Situated on the sharp corner of Dunsmuir and also bordered by Wollaston this development is named Tyn-y-Coed after the original heritage home that was taken down on the site. The 3 floor townhouse units will have garage access from a central courtyard and there will be single driveway onto Dunsmuir at the west end of the property. Six of the units will have a large single garage and one unit will have parking for two vehicles. There will be one parking spot on the property for visitors. Four of the units will have their front doors on Wollaston, while the other three front doors will be facing south on Dunsmuir. The units will be either 2 bedroom with den or 3 bedroom.
Construction is underway. The estimated date of completion is by the end of 2023.
