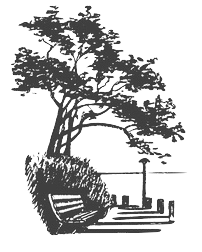As the neighbourhood grew, a number of architecturally unique and significant homes and structures began to populate the landscape.
Historical Homes
As the neighbourhood grew, a number of architecturally unique and significant homes and structures began to populate the landscape.
Historical Homes
Ashburn
Among the early homes of note in West Bay was “Ashburn”, located at 423 Peters Street, seen below with the edge of the United Services Golf Course to the right of the property. James Peters died in his home in 1927. “Ashburn” was used during the first part of the Second World War to house the Canadian Women’s Army Corps (CWAC) but was torn down in 1947 by the military for unknown reasons.

Photo by Hugh Peters, 1909.
Captain Jacobson’s House
In 1893, Capt. Victor Jacobson built the “Big House” on Head Street for his wife Minnie and growing family.
As a man of the sea, the Captain only managed to live on land for one year before moving with his family aboard the Distributor, a sternwheeler from the Skeena River moored at a wharf in front of the house in West Bay. His niece and mother continued living in the house for many years to come.
In the photo below, Captain Victor Jacobson works on the dock in front of the Big House and next to the Distributor.



Photo from Royal B.C. Museum
Mount Adelaide
In 1890 “Mount Adelaide” was built for Henry and Mary Dunsmuir Croft and overlooked Victoria’s Harbour from West Bay. The town of Crofton is named after Henry, and Mary was the daughter of the coal baron Robert Dunsmuir.
In 1929 Sam and Ada Matson resumed ownership until 1957 when “Mount Adelaide” was bequeathed to the Salvation Army, whereby it was torn down in 1959.
After many attempts at redevelopment, this promontory of land is where the two towers of “Swallows Landing” now reside. The lower Garry Oak meadows are protected as a habitat preservation site with stairs going down to the well known West Bay Walkway.
“Mount Adelaide” had orchards and gardens to the north end of the property and was connected to what is now Dunsmuir Road.
Further north across Dunsmuir Road was access to another parcel of land that the Dunsmuir’s owned.
The Rattenbury House
In 1907 Arthur Coles, a successful real estate broker at the time, bought acres of land from Henry Croft to the north of the “Mount Adelaide” property on Dunsmuir Road and in 1908 built a mansion designed by Francis M. Rattenbury (designer of the Legislature buildings and the Empress Hotel) there for he and his wife Amy, complete with orchards and gardens.
Arthur Coles was Mayor of Esquimalt from 1916-1919. As there was no Wollaston Street until a number of years later, the “Rattenbury House” can be best seen from the south as that is where the grand entrance from Dunsmuir Road is located.
In 1994 the house received Heritage Designation and is now a seven-unit condominium building at 851 Wollaston Street.

View of south entrance, 1989. Provided by Colin Maclock.
Tyn-y-Coed
One of the oldest heritage houses found in West Bay is called “Tyn-y-Coed” located on 820 Dunsmuir Road. This grand old house was built in 1892 for Hans Olgilvie Price, a clerk in the Naval Dockyard.
It was designed by architect John G. Tiarks in the Queen Anne style.
Not much information exists as to who inhabited the house after Price but there was some indication the famous writer Margaret Lawrence lived there at one time in the early 1960s but more research is required.

Esquimalt Archives
The Pink House
Also, on 856 Wollaston Street, there is a unique San Francisco style French-Italianate house which was built around the 1920s by Herbert Frederick Bourne.
The Frederick Waddington family lived there for many years after. It had a peaked roof until 1990 when the owner re-designed the attic to an “off squared” Mansard roof construction to allow for two more bedrooms. The house has been affectionally called “The Pink House” for years.
It operated as a bed and breakfast for a number of years after with furnishings from the 1920s and ’30s in each room.

Photo provided by Colin Maclock 2021
Seagate
A fine West Bay landmark is located on the corner of Wollaston and Head Streets on top of a glacial carved granite rock promontory.
It is “Seagate”, a Heritage Designated house at 901 Wollaston Street, designed by architect J. C. M. Keith for the eccentric and philanthropic John Dean and built in 1923.

Photo provided by Colin Maclock 2021
